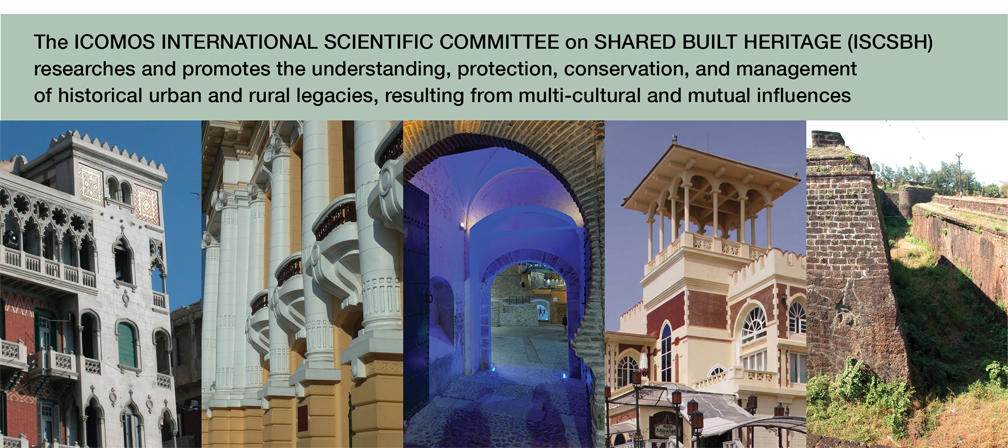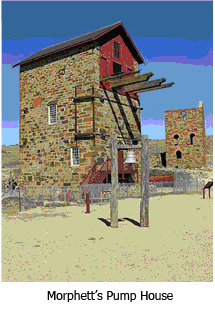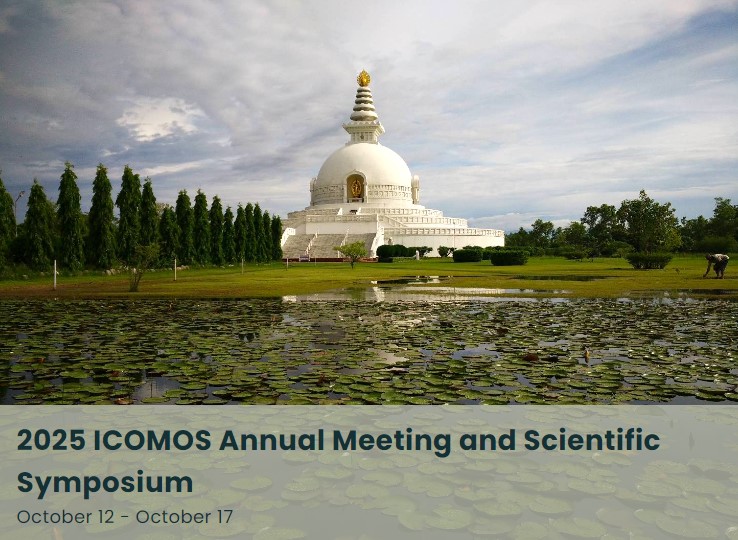Lampang, Thailand - shared among Chinese, Western, Burma and Thai cultures
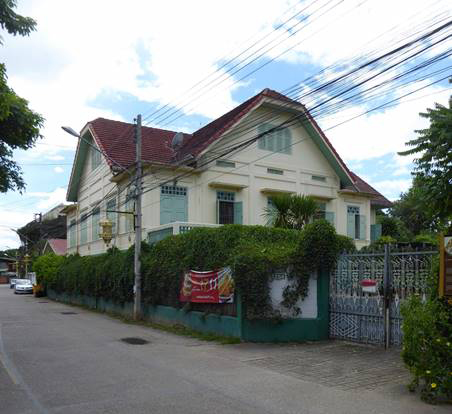
Baan Komsom
Built in 1917
Former owner was Paanol-Yaalangaa Komson.
This hip roof house was designed by a westerner lumberman and constructed by a Shanghai builder.
The mixing of concrete with gravels from the Wang River made a strong building.
The flood never happened to this house because the stilt level is the same as Wang River Bridge.
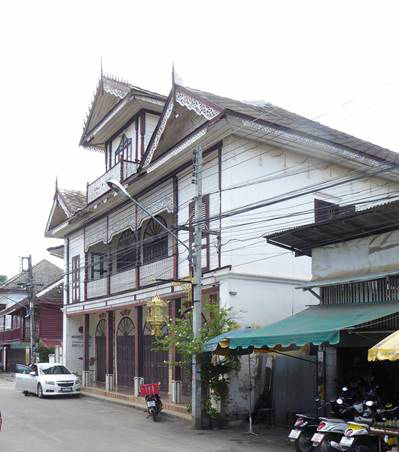
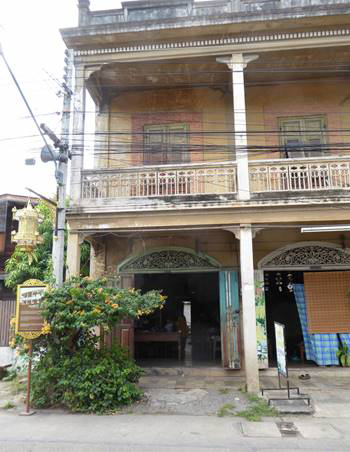
Yean si tai li ki Building
(Chinese Western Building)
Built in 1913
Former owner was Mr Jin Yuan (Chinese). It was the biggest depatment store in Chinese Market.
The building is fully decorated in western style with wooden stencils and stucco.
There is an antique safe embedded in the wall that resembles a small secret room.
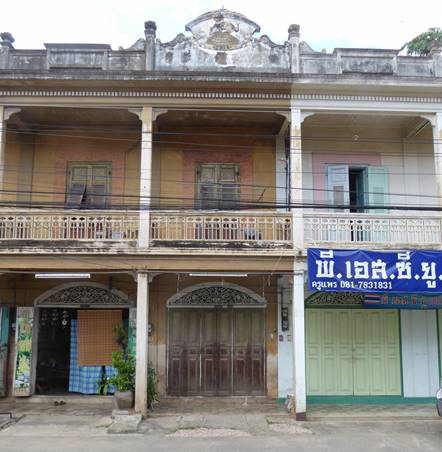
Baan Janviroj
Built in 1918.
The former owner was Mrs Tao, a rich Burmese lumberman's wife.
She was famous for Hang lay for elephant's console ceremony.
This blue hip roof was influenced by Western, Burmes and Chinese styles.
It is a double hip roof connected with the house, decorated with western style stained glass over jalousie window.
It is also decorated with western style geometric stucco.
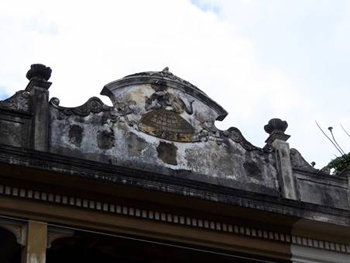
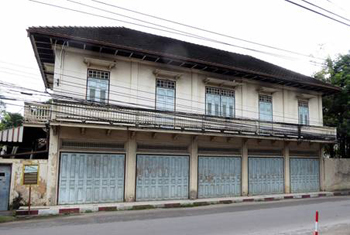
pictures by: Romeo Carabelli (ICOMOS France and ISC SBH member)
Copyright:
Romeo Carabelli, Architecte-Géographe PhD HDR
www.univ-tours.fr/carabelli -
CITERES - UMR 7324 CNRS et Université François Rabelais -
BP 60449 - 33 a. F. De Lesseps - 37204 Tours Cedex 03 - France -
There are many examples of SBH from around the world. Just click on a menu link and enjoy!
Source:South Australian Heritage Office
http://www.environment.sa.gov.au/files/600342fe-a096-45f5-bfd6-9e2900d01117/burra_mines.pdf
Burra's built environment is clearly derived from the two historical phases of its development. The mining phase from 1845-1877 gave rise to the mining and industrial architecture at the Burra and Bon Accord mine sites, and provided the impetus for both company and private housing, much of which was timber and has not survived. Many of the stone cottages that remain are based on company housing in Cornish towns, and are some of the oldest buildings remaining in Burra. The architecture of this era mostly followed the 'Old World' models, with designs coming unaltered from Europe. Many of the early structures, for example, do not have verandahs. One important element in Burra's architecture is the distinctive use of rich, local bluestone that gives a unifying effect to many buildings, regardless of their form or age.
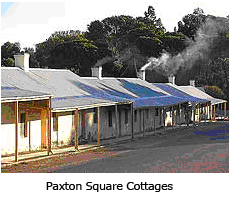
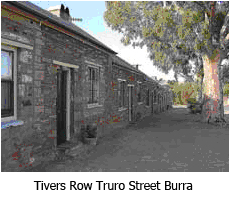
The Mine site: The group of 11 State Heritage Places also includes two other stone structures that are the most dominant built features of the site.
The former Morphett's Pump House (1858) originally housed an 80inch diameter Cornish beam pumping engine and a shaft plunging to 600 feet depth. It was erected by Cornish stonemasons Thomas Paynter and Ambose Harris. The engine commenced pumping in1860 and ceased in 1877.The engine house was reconstructed and the shaft re-timbered in 1986, and the original bell reinstated at the top in 1988. The building now houses an interpretive display and museum, and provides access to a miners tunnel and to other ruins in the open-cut area. – SAHR 10053 The other is Peacock's Chimney (1857) was constructed of stone and bricks.

